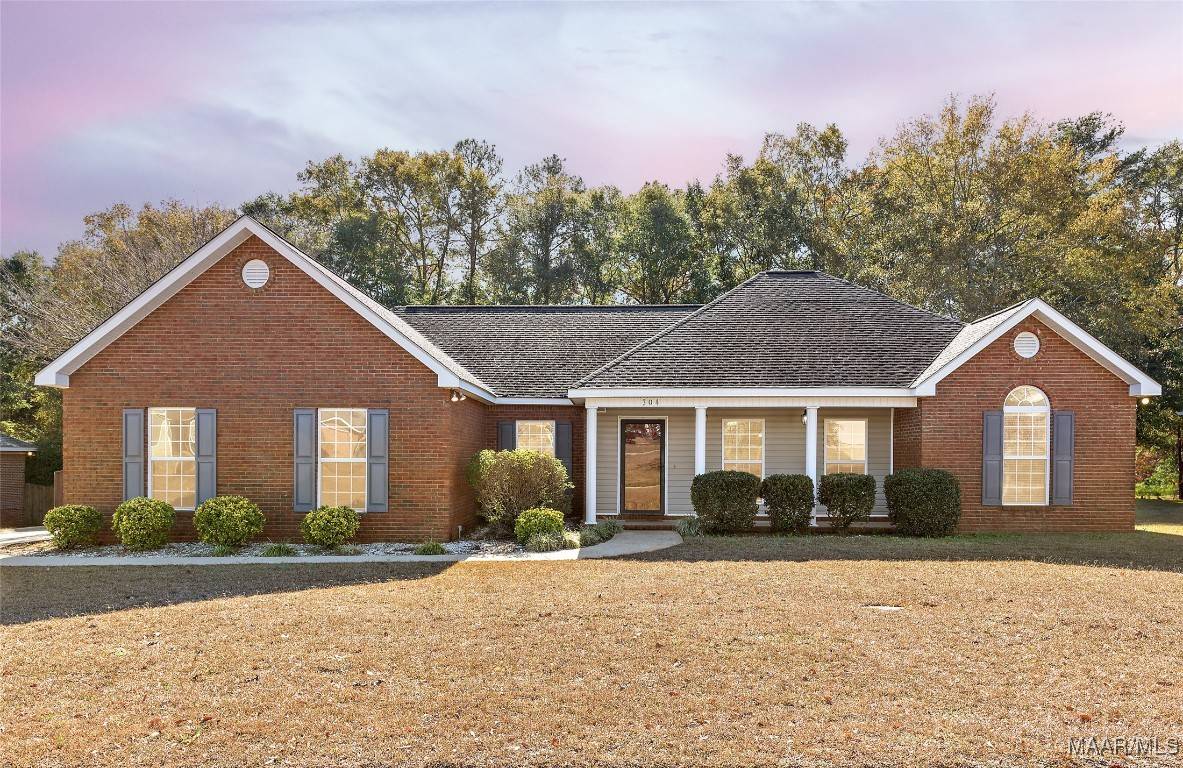Bought with Prevail Real Estate, LLC
For more information regarding the value of a property, please contact us for a free consultation.
Key Details
Sold Price $306,000
Property Type Single Family Home
Sub Type Single Family Residence
Listing Status Sold
Purchase Type For Sale
Square Footage 1,827 sqft
Price per Sqft $167
Subdivision Valley Chase
MLS Listing ID 552676
Sold Date 02/28/25
Style One Story
Bedrooms 3
Full Baths 2
HOA Y/N No
Total Fin. Sqft 1827
Year Built 2009
Annual Tax Amount $2,315
Contingent Financing
Lot Size 0.320 Acres
Acres 0.32
Property Sub-Type Single Family Residence
Property Description
**POOL**HOME OFFICE**HOLLY HILL SCHOOL DISTRICT**EASY DRIVE TO FT NOVOSEL**PRIMARY WALK IN CLOSET THAT YOU WILL GET LOST IN**NO CARPET** Those are just a few of the best features of this great home. Sitting on a tree lined lot in Valley Chase Subdivision there isn't much else that you could want in a home. The back yard is perfect for our long Alabama summers with a salt water pool (new liner, circuit board and skimmer in 2023), composite board deck, and still has extra yard to play in. The open floor plan if perfect for entertaining and has all wood or tile flooring and gas log fireplace in living area. The custom kitchen has a great island work space and eat at bar, granite countertops and pantry. The bedrooms are split so the extra 2 bedrooms and 2nd bath are on the other side of the house from the primary bedroom and office. The primary bath has dual sinks, walk in tile shower, jet tub and I dare you to get close to filling in the double walk in closet. Top it all off with a 2 car garage, large laundry room, multiple storage/linen closets, and this clean, move in ready home just waiting for you to make it your own! Don't delay, homes in this area go fast and you want to make sure you get a chance to have a private showing.
For a walk through 360 tour please go to https://mls.ricoh360.com/4cb5c75c-1a4d-4de8-a809-fd32772401d7
Location
State AL
County Coffee
Area 205 Enterprise
Interior
Interior Features Attic, Tray Ceiling(s), Double Vanity, Jetted Tub, Pull Down Attic Stairs, Storage, Separate Shower, Walk-In Closet(s), Window Treatments, Breakfast Bar, Kitchen Island
Heating Heat Pump
Cooling Ceiling Fan(s), Heat Pump
Flooring Tile, Wood
Fireplaces Number 1
Fireplaces Type One, Gas Log
Fireplace Yes
Window Features Blinds
Appliance Dishwasher, Electric Cooktop, Electric Oven, Electric Water Heater, Disposal, Microwave Hood Fan, Microwave, Refrigerator, Smooth Cooktop
Laundry Washer Hookup, Dryer Hookup
Exterior
Exterior Feature Covered Patio, Deck, Fully Fenced, Fence, Sprinkler/Irrigation, Porch
Parking Features Attached, Garage
Garage Spaces 2.0
Fence Full, Privacy
Pool In Ground, Pool, Salt Water, Pool Equipment
Utilities Available Cable Available, Electricity Available, High Speed Internet Available
Water Access Desc Public
Topography Level
Street Surface Paved
Porch Covered, Deck, Patio, Porch
Road Frontage Public Road
Garage Yes
Building
Lot Description City Lot, Level, Subdivision, Sprinklers In Ground
Entry Level One
Foundation Slab
Sewer Public Sewer
Water Public
Architectural Style One Story
Level or Stories One
Structure Type Brick,Vinyl Siding
New Construction No
Schools
Elementary Schools Holly Hill Elementary School
Middle Schools Dauphin Junior High School,
High Schools Enterprise High School
Others
Tax ID 16-02-04-1-000-001.174
Acceptable Financing Cash, Conventional, FHA, VA Loan
Listing Terms Cash, Conventional, FHA, VA Loan
Financing VA
Special Listing Condition Standard
Read Less Info
Want to know what your home might be worth? Contact us for a FREE valuation!
Our team is ready to help you sell your home for the highest possible price ASAP



