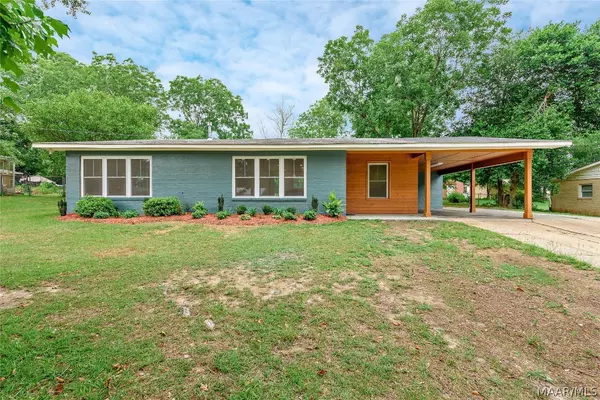Bought with TEAM LINDA SIMMONS REAL ESTATE
For more information regarding the value of a property, please contact us for a free consultation.
Key Details
Sold Price $235,000
Property Type Single Family Home
Sub Type Single Family Residence
Listing Status Sold
Purchase Type For Sale
Square Footage 1,431 sqft
Price per Sqft $164
Subdivision Martin Heights
MLS Listing ID 550322
Sold Date 08/08/24
Style One Story
Bedrooms 3
Full Baths 2
HOA Y/N No
Total Fin. Sqft 1431
Year Built 1960
Annual Tax Amount $797
Contingent Inspection
Lot Size 0.360 Acres
Acres 0.36
Property Description
This CHARMING & Completely Renovated 3/2 Brick & Wood home w/Cedar Plank design is in a GREAT Location~ walking distance to Holly Hill Elementary! Large yard grabs your attention while the stylish facade draws you inside to experience a Delightful surprise! The spacious & open floor plan boasts beautiful LVP (luxury vinyl plank) flooring, Cheerful neutral walls, Lots of natural lighting w/ brand new double pane & double hung vinyl windows, a Kitchen that will excite the chef of the home... Complete w/upgraded stainless appliances (Air Fry gas range combo w/griddle attachment & hooded vent~ side-by-side refrigerator w/water & ice dispenser~ Stainless farm sink w/rollup drying attachment & double windows overlooking the Huge backyard w/2 storage sheds (both have power)~Delta "Touch" faucet~ Soft close doors on Brand New cabinetry (through the entire home)~ Butcher Block countertops~ Kitchen bar w/ stools~ cute area for Bistro cafe table & MORE! The home has recessed lighting throughout & an abundance of electrical outlets w/USB support & cable/internet hookups in ALL rooms! Wonderful Master Bedrm has ceiling fan for comfort & AMAZING Master Bathrm w/Quartz countertops, FANTASTIC double vanity cabinetry accented w/"Touch Lighting" mirror w/defogger, Light switch w/built-in night light, walk-in tiled shower w/window & shampoo inset, Walk-in closet, adjoining laundry room w/stacked washer/dryer plus storage/folding table! Enjoy the split bedrm floor plan offering privacy... on opposite side you'll find 2 additional bedrms (one w/single closet & the other with large double closets) Recessed lights & ceiling fans for comfort & lots of natural lighting! The guest bathrm offers a nice tub/shower combo w/ beautiful white subway tile, double round "touch light" mirrors w/defoggers, quartz countertops w/lovely cabinetry & double sinks! Home has ALL NEW Electrical Breakers, Insulated Walls & New Duct Work AND BRAND NEW HVAC!!! **THIS CAN BE YOURS... **CALL NOW FOR YOUR APPT!!!
Location
State AL
County Coffee
Area 205 Enterprise
Rooms
Other Rooms Storage
Interior
Interior Features Double Vanity, Walk-In Closet(s), Workshop, Breakfast Bar, Kitchen Island, Insulated Doors
Heating Central, Electric, Heat Pump
Cooling Central Air, Ceiling Fan(s), Electric
Flooring Vinyl
Fireplace No
Window Features Double Pane Windows
Appliance Convection Oven, Dishwasher, Gas Cooktop, Gas Oven, Gas Range, Gas Water Heater, Plumbed For Ice Maker, Refrigerator, Range Hood, Self Cleaning Oven, Tankless Water Heater, Dryer, Washer
Laundry Washer Hookup, Dryer Hookup
Exterior
Exterior Feature Fence, Porch, Storage
Parking Features Attached Carport, Driveway, Parking Pad
Carport Spaces 1
Fence Partial
Pool None
Utilities Available Cable Available, Electricity Available, Natural Gas Available
Water Access Desc Public
Topography Level
Street Surface Paved
Porch Porch
Road Frontage Public Road
Building
Lot Description City Lot, Level, Mature Trees, Subdivision
Entry Level One
Foundation Slab
Sewer Public Sewer
Water Public
Architectural Style One Story
Level or Stories One
Additional Building Storage
Structure Type Brick,HardiPlank Type
New Construction No
Schools
Middle Schools ,
Others
Tax ID 1602102002026000
Security Features Fire Alarm
Acceptable Financing Cash, Conventional, FHA, USDA Loan, VA Loan
Green/Energy Cert Doors, WindowsWind
Listing Terms Cash, Conventional, FHA, USDA Loan, VA Loan
Financing VA
Special Listing Condition Standard
Read Less Info
Want to know what your home might be worth? Contact us for a FREE valuation!
Our team is ready to help you sell your home for the highest possible price ASAP
GET MORE INFORMATION




