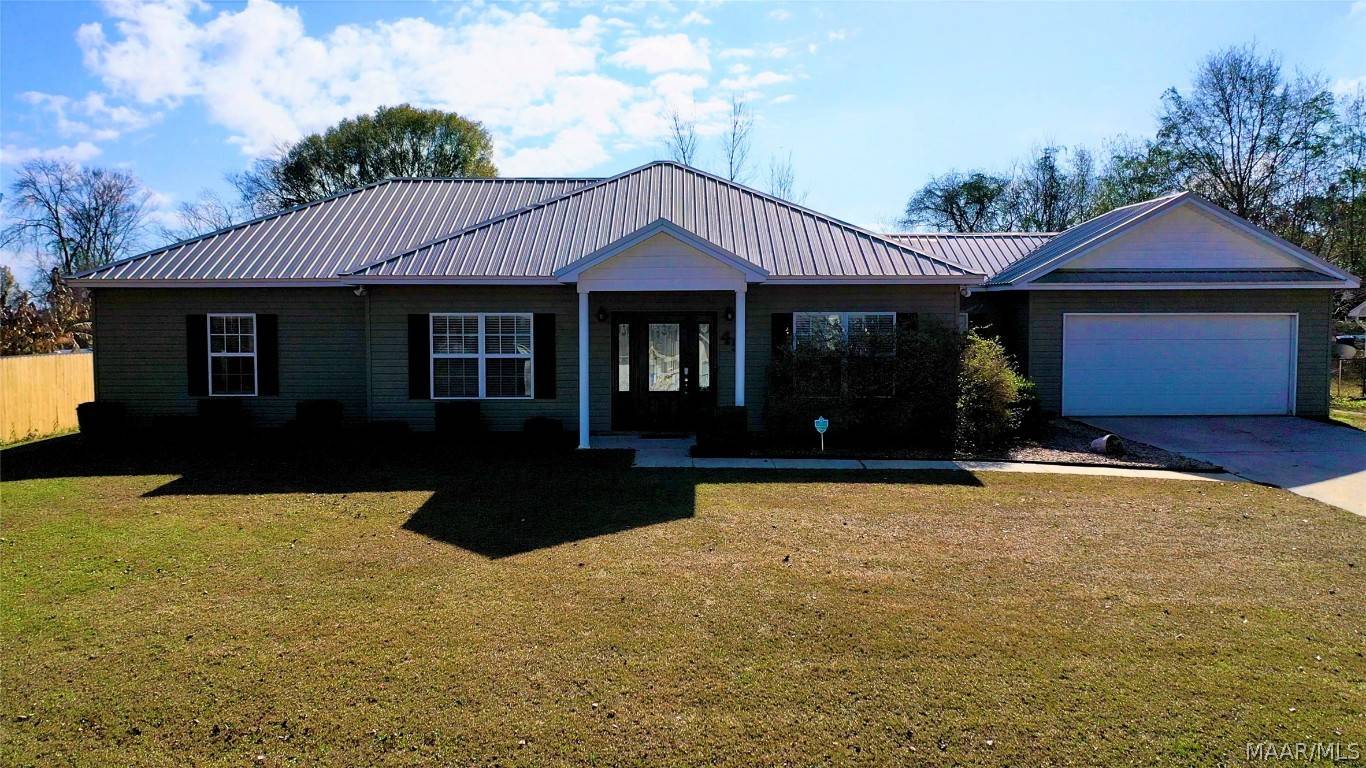Bought with COLDWELL BANKER PRESTIGE HOMES AND REAL ESTATE
For more information regarding the value of a property, please contact us for a free consultation.
Key Details
Sold Price $200,000
Property Type Single Family Home
Sub Type Single Family Residence
Listing Status Sold
Purchase Type For Sale
Square Footage 1,800 sqft
Price per Sqft $111
Subdivision Brookside
MLS Listing ID 507386
Sold Date 02/18/22
Style One Story
Bedrooms 3
Full Baths 2
HOA Y/N No
Total Fin. Sqft 1800
Year Built 2011
Annual Tax Amount $484
Contingent Inspection
Lot Size 0.460 Acres
Acres 0.46
Property Sub-Type Single Family Residence
Property Description
Beautiful 3 Bedroom, 2 Bath home located just minutes from Fort Rucker gate on a wooded cul-de-sac. This home features 1800 SF of upgrades, 2 Car Garage, .46 Acre yard offering rain water collection site, fence with double gate, Large 18' x 30' Pole Barn with separate electrical breaker for RV; Electrical is set up and ground is leveled for an above ground pool. This open floor plan boasts a Living room with stunning wood laminate flooring, custom tiled fireplace, updated ceiling fan, wifi lighting, and door with integrated blinds leading to large fenced in backyard. The spacious kitchen offers custom granite counter tops, tons of storage in the gorgeous wood cabinetry, pantry, granite breakfast bar, tile flooring, newer lighting, and large sink with Laundry Room located just around the corner. Master Bedroom has luxury carpeting, ensuite bath featuring granite vanity and custom tiled shower, and walk in closet. Guest Bath included granite double vanity with privacy door to Bedroom as well as hall entrance. Bonuses include, but are not limited to updated electrical in 2019, Metal Roof, Newer interior paint, newer LED lighting, new Security Pad, Ring Doorbell, and wifi lighting capabilities throughout; Washer, Dryer, and Riding mower to remain with acceptable offer.
Location
State AL
County Dale
Area Dale County
Rooms
Other Rooms Workshop
Interior
Interior Features Attic, Double Vanity, Linen Closet, Separate Shower, Walk-In Closet(s), Window Treatments, Breakfast Bar, Programmable Thermostat, Insulated Doors
Heating Central, Electric, Heat Pump
Cooling Central Air, Electric, Heat Pump
Flooring Carpet, Laminate, Tile
Fireplaces Number 1
Fireplaces Type One
Equipment Satellite Dish
Fireplace Yes
Window Features Blinds,Double Pane Windows,Storm Window(s),Window Treatments
Appliance Dishwasher, Electric Range, Electric Water Heater, Microwave Hood Fan, Microwave, Plumbed For Ice Maker, Refrigerator, Smooth Cooktop, Self Cleaning Oven, Dryer, Washer
Laundry Washer Hookup, Dryer Hookup
Exterior
Exterior Feature Covered Patio, Fully Fenced, Fence, Porch
Parking Features Attached, Garage, Garage Door Opener, Parking Pad, RV Access/Parking
Garage Spaces 2.0
Fence Full, Partial
Pool None
Utilities Available Cable Available, Electricity Available, High Speed Internet Available, Propane
Water Access Desc Public
Street Surface Paved
Porch Covered, Patio, Porch
Road Frontage Public Road
Garage Yes
Building
Lot Description Outside City Limits, Cul-De-Sac
Entry Level One
Foundation Slab
Sewer Septic Tank
Water Public
Architectural Style One Story
Level or Stories One
Additional Building Workshop
Structure Type Vinyl Siding
New Construction No
Schools
Middle Schools ,
Others
Tax ID 1303084000002034
Security Features Security System,Fire Alarm
Acceptable Financing Cash, Conventional, FHA, USDA Loan, VA Loan
Green/Energy Cert Doors, Windows
Listing Terms Cash, Conventional, FHA, USDA Loan, VA Loan
Financing VA
Special Listing Condition Standard
Read Less Info
Want to know what your home might be worth? Contact us for a FREE valuation!
Our team is ready to help you sell your home for the highest possible price ASAP



